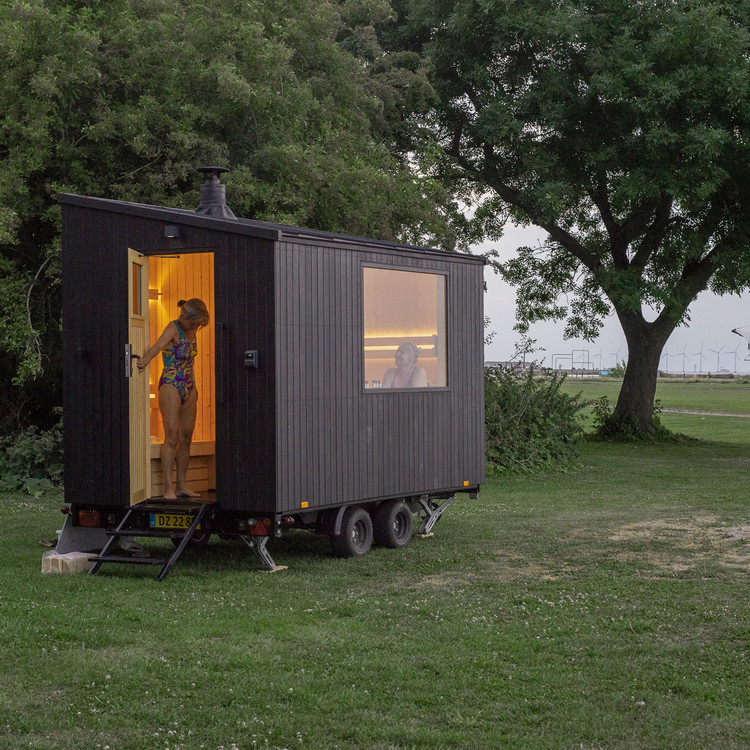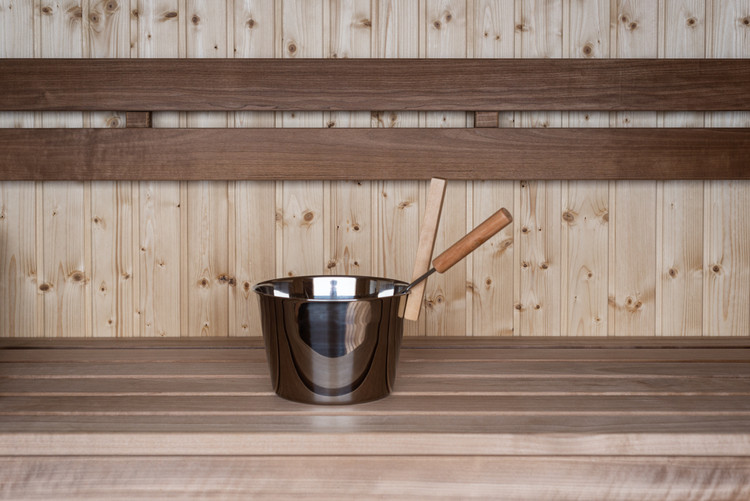
Saunas are inseparable from the culture of Nordic countries and they are increasing in popularity as a result of their many physical and mental health benefits. Their projects are usually quite archetypal, combining efficiency and sobriety.
We spoke with Jakob Gate, co-founder of Native Narrative & Scandinavian Sauna, who has been developing sauna projects that combine the flexibility of being transported anywhere, with the expertise and tradition of Scandinavian design. They work without electricity, heated by wood, while LED lighting is provided by a rechargeable battery. Learn more in the following interview:
Eduardo Souza (ArchDaily): How did the idea of developing a mobile sauna come about?
Jakob Gate (Scandinavian Sauna): We are partners in life as well as in practice and spent many years working as an architect (Jakob) and as a project manager (Cecilie) for leading firms in London's commercial design industry. Eventually, we felt unfulfilled and in 2016 left to support NGOs and Charity organisations in the rural Philippines and set up our architecture studio Native Narrative. We lived in low socio-economic communities for two years and designed & built 4 Learning Centers for Children as well as a few other buildings for the local government. Eventually, we ran out of money as the work we did in the Philippines was mostly pro-bono so when we returned to Scandinavia in October 2018, we felt cold and ill and just made it through the winter thanks to saunas. We both grew up with saunas in Denmark and Sweden and have very fond memories of using them with family and friends. After spending many years in Asia it was great to reconnect with this aspect of our native cultures. As a result, we started researching the history and culture of saunas and discovered that regular sauna bathing has been shown to have many positive health effects.

As we ourselves have lost loved ones to heart failure, learning about the health benefits of saunas was very encouraging. So much so, that we decided to use our skills gained through our architecture practice Native Narrative to design the perfect mobile sauna.
Our first client was a collective of winter bath enthusiasts in Denmark and we had many meetings with them and essentially designed a sauna according to their needs. Since then we have learned a lot and many aspects has replaced or modified.
ES: Can you talk about the project and its construction details?

JG: Our saunas are lightweight timber buildings constructed on a bespoke metal trailer and covered by a standing seam steel roof. In addition to the sauna room, we have included a changing room which is allowing users to change and store their clothes and other equipment but it also works as a temperature buffer zone making the sauna more efficient in keeping the heat for longer. A glass door is allowing light into the changing room from the main sauna room and also making the unit feel bigger. The building has a timber frame, it is insulated, weatherproofed, the interior lining comes in various materials and colour finishes such as spruce or aspen, we offer colour variations in raw or thermo-treated wood. The benches are made of aspen with a lack of resin and also feels colder towards the skin. We also provide thermo-treated aspen which is darker and more suitable for public heavy use saunas.


ES: What are the main changes since it is a mobile structure?
JG: The weight is a concern for most mobile structures, we have worked hard to make a solid sturdy building that is also lightweight. Several of our sauna models can be transported by standard cars. Fitting a lot of functions within a small footprint while keeping it simple is another challenge.


As every designer knows, a simple design solution is not very often simple to achieve and takes time to develop. We have made countless versions and prototypes and improved a lot of different aspects.
By listening to clients' feedback we've learnt a lot and made a lot of changes. We think of our saunas a bit like the car industry, every year a better model is coming out. Although we do not wait a year and just update our design or make bespoke modifications for every production or new client request. Besides that, we would like to emphasize not just our ability but also our willingness to produce bespoke versions of our saunas for clients who like something special or personal as part of their sauna experience.

In terms of mobility, you are often free to orient the building as you wish so the layout we have made is working very well in most situations. If it's not suitable we make bespoke versions, mirroring the floorplan, adding or moving windows, or even building a bigger lounge, that sort of thing. We think of our saunas as a semi bespoke suit, the basic model is developed beforehand and we happily make alterations to fit a particular client's needs.
ES: The concern with details and functionality is visible. You join the tradition of saunas with Scandinavian design. What does tradition influence your design?
JG: The first saunas were most likely built as a tool for survival in the harsh Scandinavian climate, not as a way to experience pleasure. We enjoy this utilitarian approach and implement it ourselves in our design process. Our aim was to make a highly practical mobile building that sits comfortably both in nature and around other buildings, both modern and traditional Scandinavian architecture. You can park a Scandinavian Sauna next to an agricultural shed or barn and it does not look out of place. The same goes for contemporary crisp and minimal Scandinavian houses. We put a lot of trust in simplicity, but not just in terms of aesthetics, making it straightforward to use is very important.

While it can be tempting to add functionality, anything that is not directly adding to your experience of enjoying heat in nature, is not included. We think of the sauna as a practical tool that people also hopefully find beautiful. We didn't want the architecture to take center stage or appear dominating in any way, it's a space as much for looking inwards as out and for enjoying nature in a way that you cannot do without this sauna. We started looking at other mobile saunas such as Barrel Saunas and improved some of the design flaws on the Barrel such as an oven obstructing the view, lack of level seating, lack of changing room, low head height, lazy integration with the trailer etc. For us it was important to achieve a mobile sauna that is as good as the permanent saunas people have built throughout history in Scandinavia and elsewhere and not make any compromises in the name of mobility. As a result, we have a building that is as good as a permanent sauna with the benefit of mobility. Several customers have already decided to take the trailer off and use our mobile sauna as a permanent building with the option of taking it on the road once in a while if the opportunity presents itself.


ES: How do you understand the future of prefabricated structures like this? What are the main advantages for customers and for the world?
JG: The excellent craftsmen in our workshop have built over 1600 bespoke saunas over 17 years relying on a lot of practical knowledge. We believe construction experience is important and makes a fundamental difference to the outcome of the product. The fact that they build the same (or very similar) structures over and over again results in a higher quality product compared to a sauna built by a very competent person making a sauna for the first time.

But what lies in the future of this role? It seems like everything goes towards a higher degree of automation. This is likely to include the tools we use at the moment. Probably we can expect higher quality and less waste. The role of the craftsman is likely to evolve from fundamentally being a maker to more of a teacher; providing input to and correcting the behaviour of machines, overseeing the results.
Higher efficiency might bring prices down and quality up which is beneficial for customers. We are fundamentally curious people and look forward to evolving as a company and this includes our manufacturing methods.

















